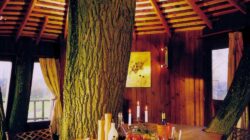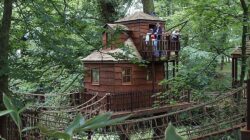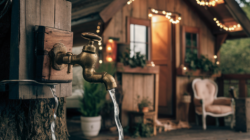Are there Building Regulations for Treehouses?
Are there Building Regulations for Treehouses?
As interest in treehouse construction grows, so does the need to understand the building regulations governing these elevated structures.
Treehouses fall under the purview of building regulations and planning permissions, just like any other structure built on land. While regulations may vary depending on location, there are several key considerations that apply to treehouse construction in many areas.
- Planning Permissions: Before embarking on a treehouse project, it’s essential to determine whether planning permission is required from local authorities. In some regions, treehouses may be considered temporary or minor structures, exempt from planning permissions if they meet certain criteria such as size, height, and impact on the surrounding environment. However, larger or more elaborate treehouses may necessitate planning permissions, especially if they are intended for permanent or commercial use. Consulting with local planning authorities or obtaining a Certificate of Lawfulness can provide clarity on the regulatory requirements for your specific project.
- Structural Integrity: Safety is paramount when building a treehouse, and ensuring the structural integrity of the platform is essential to prevent accidents and injuries. Treehouses should be designed and constructed by qualified professionals or experienced builders with expertise in treehouse engineering. The platform should be securely anchored to the supporting trees using appropriate attachment methods such as bolts, brackets, or cables. Structural considerations such as load-bearing capacity, wind resistance, and sway should be carefully evaluated to ensure the stability and longevity of the treehouse.
- Environmental Impact: Treehouses should be constructed in a manner that minimizes their impact on the surrounding environment and tree health. Avoid damaging or harming the trees by using non-invasive attachment methods and avoiding excessive pruning or cutting of branches. Consideration should also be given to wildlife habitat and biodiversity, with measures in place to preserve natural ecosystems and minimise disruption to wildlife corridors and habitats.
- Accessibility and Safety: Accessibility and safety considerations should be incorporated into the design and construction of treehouses to ensure they are inclusive and compliant with relevant regulations. Adequate access points, such as stairs or ladders, should be provided to facilitate entry and exit from the treehouse, with handrails and guardrails installed where necessary to prevent falls. Safety features such as fire escapes, emergency exits, and smoke alarms may also be required depending on the size and occupancy of the treehouse.
- Utilities and Services: If the treehouse is intended for habitation or extended use, provisions for utilities and services such as electricity, water, and sanitation may need to be addressed. Ensure that any electrical wiring or plumbing installations comply with building codes and safety standards to prevent hazards such as fire or leakage. Consideration should also be given to waste disposal and environmental impact, with appropriate measures in place to manage sewage and wastewater responsibly.
While building regulations for treehouses may vary depending on location and jurisdiction, certain considerations remain universal. By understanding and complying with regulatory requirements related to planning permissions, structural integrity, environmental impact, accessibility, and utilities, you can ensure the safe and legal construction of your treehouse project. Whether it’s a whimsical hideaway for children or a serene retreat for adults, a well-built and responsibly designed treehouse can provide endless enjoyment while respecting the natural world around us. Contact Us for more information.



